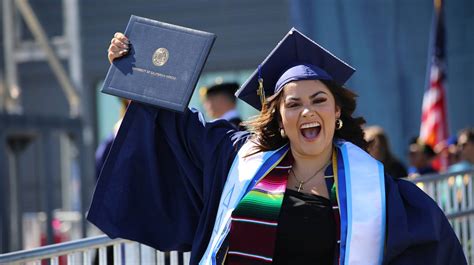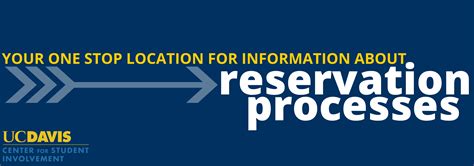As a bustling university campus, UC Davis hosts a wide range of events and activities that require diverse room configurations. To accommodate these needs, the university offers an extensive inventory of rooms for reservation. This guide provides a comprehensive overview of UC Davis room reservations, covering eligibility, procedures, available spaces, and frequently asked questions.

Eligibility for Room Reservations
Room reservations at UC Davis are primarily intended for:
- Students
- Faculty and staff
- University affiliates
- Registered student organizations
- External organizations with approved university partnerships
Reservation Procedures
To make a room reservation, you can use the following methods:
- Online: Use the UC Davis Room Reservation System (https://roomreservations.ucdavis.edu).
- Email: Send an email to [email protected] with your reservation request.
- Phone: Call the Room Reservations office at (530) 752-3615.
When making a reservation, you will need to provide the following information:
- Event date and time
- Number of attendees
- Type of room requested
- Any specific equipment or setup requirements
- Contact information for the event organizer
Available Room Spaces
UC Davis offers a variety of room spaces for reservation, including:
- Classrooms: Designed for instructional purposes, with tiered seating and technology amenities.
- Auditoriums: Large, tiered seating venues suitable for lectures, conferences, and performances.
- Conference rooms: Meeting spaces equipped with tables, chairs, and presentation technology.
- Ballrooms: Spacious, open areas suitable for large gatherings, receptions, and banquets.
- Study rooms: Quiet, communal spaces designed for individual or group study.
Table 1: Room Capacity and Amenities
| Room Type | Capacity | Amenities |
|---|---|---|
| Classroom | 20-200 | Tiered seating, whiteboards, projectors |
| Auditorium | 100-1,000 | Tiered seating, stage, sound system |
| Conference room | 10-50 | Tables, chairs, presentation technology |
| Ballroom | 200-1,000 | Open floor space, chandeliers, audio-visual equipment |
| Study room | 2-6 | Tables, chairs, power outlets |
Reservation Fees and Policies
Reservation fees may apply, depending on the type of room, event duration, and time of year. Consult the UC Davis Room Reservations website or contact the Room Reservations office for specific fee information.
- Reservation policies govern the use of university spaces. These policies include guidelines on responsible use, food and beverage regulations, and cleanup procedures.
Frequently Asked Questions
1. How do I determine availability for a specific room?
Check the UC Davis Room Reservation System or contact the Room Reservations office to inquire about availability.
2. Can I reserve a room for personal use?
Room reservations are primarily intended for university-related events and activities. Personal use of university spaces may be subject to restrictions.
3. What is the cancellation policy for room reservations?
Cancellation policies vary depending on the type of room and event. Check with the Room Reservations office for specific cancellation deadlines.
4. Does UC Davis offer catering services for events?
UC Catering provides a range of catering services for events held in university spaces. Please contact UC Catering directly to inquire about options and pricing.
5. Are there any facilities or equipment available for rental?
UC Davis offers rental equipment and services, including audio-visual equipment, staging, and furniture. Contact the Room Reservations office or UC Catering for rental pricing and availability.
6. What is the process for booking a study room?
Study rooms are available on a first-come, first-served basis. You may reserve a study room in advance through the UC Davis Study Room Reservation System (https://reserve.ucdavis.edu/reserve/study-rooms).
Table 2: Study Room Reservation Policies
| Reservation Period | Duration |
|---|---|
| Spring and Fall Quarters | Up to 2 hours per day |
| Summer Quarter | Up to 4 hours per day |
| Weekend | Up to 6 hours per day |
Table 3: Study Room Locations
| Building | Number of Rooms |
|---|---|
| Shields Library | 12 |
| Science and Engineering Library | 8 |
| Design Lab | 6 |
| Carlson Health Sciences Library | 4 |
Table 4: Study Room Amenities
| Amenity | Availability |
|---|---|
| Tables and chairs | Yes |
| Power outlets | Yes |
| Whiteboards | Some rooms |
| Projectors | Some rooms |
