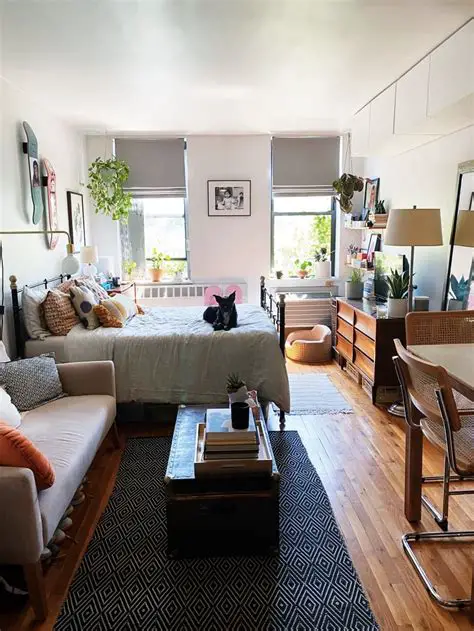Introduction
In a world where space is often limited, making the most of a small room can be a daunting task. A 350 square feet room may seem compact, but with careful planning and thoughtful design, it can be transformed into a comfortable and functional living space. This comprehensive guide will provide you with expert tips, innovative ideas, and practical solutions to help you maximize space in your 350 square feet room.

Understanding Space Constraints
Before embarking on any design or decor changes, it’s essential to assess the space constraints of your room. Measure the room accurately, including its length, width, and height. Consider the location of windows, doors, and any architectural features that may affect your layout options. This will help you determine the maximum capacity of the room and guide your planning process.
Space-Saving Furniture and Decor
Furniture is a major space occupier, so choosing the right pieces is crucial in maximizing space. Opt for multi-functional furniture that serves multiple purposes, such as a sofa bed that can double as a sleeping area. Wall-mounted shelves, bookcases, and cabinets utilize vertical space efficiently, freeing up floor area. Consider using transparent furniture, such as acrylic chairs or glass tables, to create the illusion of more space.
Decluttering and Storage
Decluttering is essential for creating the illusion of a larger space. Get rid of any unnecessary items and store infrequently used belongings in an off-site storage facility or in under-utilized areas, such as under the bed or in the attic. Clever storage solutions, such as built-in closets, drawer organizers, and over-the-door racks, can help you keep your space tidy and organized.
Maximizing Vertical Space
Vertical space is often overlooked in small room design. Utilize the height of your room by installing floating shelves, hanging plants, and stacking storage bins vertically. Consider using tall bookcases or armoires to create vertical storage units that can accommodate a significant amount of belongings.
Incorporating Natural Light
Natural light can make a room feel larger and more inviting. Make the most of your windows by keeping blinds or curtains open during the day. If possible, use sheer fabrics or blinds that allow light to filter through while maintaining privacy. Consider adding large mirrors to reflect light and create the illusion of more space.
Creating a Focal Point
Drawing attention to a specific area of the room can help define the space and make it feel larger. Create a focal point by using a statement piece, such as a bold artwork, a large rug, or a cozy fireplace. This will draw the eye and make the room feel more organized and purposeful.
Common Mistakes to Avoid in Small Room Design
-
Overcrowding the Space: Avoid cluttering the room with too much furniture or decor. This will make the space feel smaller and more oppressive.
-
Using Dark Colors: Dark colors can make a room feel smaller and more confining. Stick to lighter colors, such as white, beige, or pastels, which reflect light and create a more spacious effect.
-
Ignoring Vertical Space: Underutilizing vertical space is a common mistake that can significantly reduce the functionality of a small room.
-
Blocking Natural Light: Shutting out natural light can make a small room feel even smaller. Use sheer curtains, blinds, or mirrors to allow light to enter the space.
Tips and Tricks for Maximizing Space
-
Use Space-Saving Furniture: Look for furniture pieces that have built-in storage or that can be used in multiple ways.
-
Hang Shelving on Walls: Wall-mounted shelves free up floor space and provide additional storage options.
-
Create Vertical Storage: Stack boxes and bins vertically to maximize storage space.
-
Use Furniture with Open Spaces: Furniture with open spaces, such as chairs with open backs or tables with glass tops, can create the illusion of more space.
-
Accessorize with Mirrors: Mirrors reflect light and create the illusion of more space.
Creative Ideas to Utilize 350 Square Feet
In addition to the practical tips above, here are some creative ideas to help you make the most of a 350 square feet room:
-
Create a Multi-Purpose Wall: Instead of using a separate headboard for your bed, install a wall-to-wall headboard that can also serve as a desk, storage unit, or display shelf.
-
Use a Pull-Out Ottoman: A pull-out ottoman can provide additional seating or storage when needed, and can be easily tucked away when not in use.
-
Hang Plants from the Ceiling: Vertical gardening can add greenery and life to your room without taking up floor space.
-
Use Transparent Furniture: Clear or transparent furniture pieces, such as acrylic chairs or glass tables, can create the illusion of more space.
Sample Floor Plans
To help you visualize how to maximize space in a 350 square feet room, here are some sample floor plans:
Floor Plan 1: Bedroom
- King-size bed with built-in storage headboard
- Wall-mounted shelves for books and decor
- Floating nightstands
- Full-length mirror
- Sheer curtains
Floor Plan 2: Living Room
- Sectional sofa with built-in storage ottoman
- Wall-mounted TV
- Floating shelves for plants and decor
- Large area rug
- Floor lamp
Floor Plan 3: Kitchen
- Built-in cabinets with pull-out drawers
- Wall-mounted shelves for spices and utensils
- Under-sink storage organizers
- Retractable island
- Over-the-door pantry rack
Floor Plan 4: Office
- Wall-to-wall desk with built-in storage
- Floating shelves for books and files
- Comfortable chair
- Area rug
- Desk lamp
Conclusion
Maximizing space in a 350 square feet room requires careful planning, clever design, and thoughtful decor choices. By implementing the tips and ideas outlined in this guide, you can transform your small space into a comfortable, functional, and stylish living environment. Remember to declutter, utilize vertical space, incorporate natural light, and add a few creative touches to make the most of your space.
