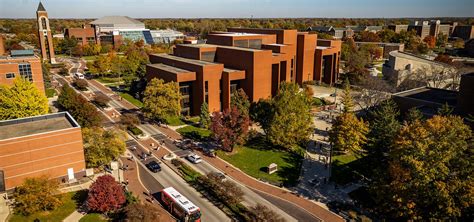Ball State University, a renowned public research university in Muncie, Indiana, has embarked on an ambitious journey to transform its physical campus and enhance the student experience through a comprehensive Campus Master Plan. This visionary plan sets the stage for a vibrant and sustainable campus that will foster innovation, collaboration, and academic excellence for decades to come.

Unveiling the Vision: A Dynamic and Connected Campus
The Ball State Campus Master Plan envisions a campus that embodies the university’s values of innovation, inclusivity, and connection. Key objectives include:
- Creating a welcoming and inclusive environment: Enhancing accessibility, providing diverse housing options, and promoting a sense of community.
- Fostering collaboration and interdisciplinary research: Establishing hubs for innovation, connecting different disciplines, and facilitating research collaborations.
- Promoting sustainability and environmental stewardship: Incorporating green design principles, reducing carbon emissions, and creating sustainable landscapes.
- Enhancing the student experience: Providing state-of-the-art facilities, accessible green spaces, and innovative academic environments.
Shaping the Future: Key Strategic Initiatives
To achieve its vision, the Campus Master Plan outlines several strategic initiatives that will gradually shape the campus over the next decade and beyond:
1. Academic District Transformation:
- Constructing new facilities for the College of Sciences and Humanities, College of Communication, Information, and Media, and College of Education.
- Renovating existing buildings to enhance teaching and research capabilities.
- Creating flexible learning spaces that support diverse learning styles.
2. Connectivity and Wayfinding:
- Improving campus connectivity through pedestrian walkways, bike paths, and transit enhancements.
- Enhancing wayfinding systems to improve campus navigation.
- Establishing outdoor gathering spaces to foster social interaction.
3. Sustainability and Resilience:
- Implementing energy-efficient measures in new and renovated buildings.
- Installing renewable energy sources such as solar panels.
- Creating bioswales and rainwater harvesting systems to manage stormwater runoff.
- Establishing green roofs and urban forests to mitigate heat island effects.
4. Student Life and Well-being:
- Constructing a new student union to provide a central hub for student activities, dining, and recreation.
- Enhancing residential facilities with modern amenities and community-building spaces.
- Expanding mental health services and promoting a healthy campus environment.
5. Innovation and Entrepreneurship:
- Establishing an innovation center to promote interdisciplinary collaboration and industry partnerships.
- Creating business incubators and accelerators to support student and faculty entrepreneurs.
- Facilitating research and development to advance technological innovation.
Embracing Change: Implementation and Monitoring
The Ball State Campus Master Plan is a living document that will be continuously updated and adapted to meet changing needs. Its implementation will be guided by a dedicated team, working closely with stakeholders across the university and the broader community.
Progress will be monitored through regular assessments, data analysis, and community feedback. Key performance indicators will track progress towards the plan’s objectives, ensuring accountability and transparency.
Nurturing a Spirit of Innovation: Idea Incubator
The Ball State Campus Master Plan serves as an idea incubator, fostering creativity and generating novel applications. Here are a few examples of innovative ideas that emerged from the planning process:
- Vertical gardens: Incorporating green walls and rooftop gardens to improve air quality, enhance biodiversity, and provide educational opportunities.
- Smart classrooms: Equipping classrooms with advanced technology, enabling interactive learning and remote participation.
- Wellness hubs: Establishing spaces dedicated to promoting physical, mental, and emotional well-being.
- Community outreach programs: Partnering with local organizations to offer educational programs, support community initiatives, and provide hands-on learning experiences for students.
Tables: Visualizing the Transformation
Table 1: Projected Academic District Expansion
| College/Department | New Construction | Renovations |
|---|---|---|
| College of Sciences and Humanities | 125,000 sq ft | 50,000 sq ft |
| College of Communication, Information, and Media | 100,000 sq ft | 75,000 sq ft |
| College of Education | 75,000 sq ft | 50,000 sq ft |
Table 2: Sustainability Goals
| Goal | Target |
|---|---|
| Carbon emissions reduction | 20% by 2030 |
| Renewable energy generation | 10% of campus energy needs by 2025 |
| Stormwater management | 50% reduction in runoff by 2027 |
Table 3: Student Life and Well-being Enhancements
| Facility | Features |
|---|---|
| Student Union | Food court, coffee shops, game room, meeting spaces, performance venue |
| Residential Hall | Communal kitchens, study lounges, fitness center |
| Health and Wellness Center | Counseling services, medical care, nutrition counseling |
Table 4: Innovation and Entrepreneurship Initiatives
| Program | Services |
|---|---|
| Innovation Center | Interdisciplinary research, industry partnerships, startup support |
| Business Incubator | Office space, mentoring, seed funding |
| Accelerator | Startup training, access to investors |
Conclusion: A Legacy of Innovation and Excellence
The Ball State Campus Master Plan is a bold and transformative vision that will redefine the university’s future. By creating a dynamic and connected campus, fostering collaboration and innovation, promoting sustainability and resilience, and enhancing the student experience, Ball State University will remain a beacon of higher education for years to come.
As the plan is implemented, it will continue to inspire creative thinking, foster a spirit of community, and drive the university towards a bright and sustainable future.
