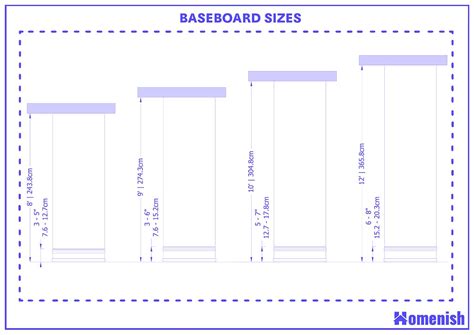When it comes to home design, baseboards play a crucial role in defining the character and overall aesthetics of a room. They not only protect walls from damage but also provide a seamless transition from floor to wall, creating a polished and cohesive look. Understanding the typical baseboard height is essential for achieving a balanced and visually appealing space.

Standard Baseboard Height
The height of baseboards typically varies depending on the style of the home, ceiling height, and overall design scheme. However, certain standard measurements have become common in residential and commercial buildings:
- 4 inches (10 cm): This is the most common baseboard height for average-sized rooms with 8-foot ceilings. It offers a subtle and versatile option that complements various interior styles.
- 5 inches (12.7 cm): This height is suitable for rooms with slightly higher ceilings, around 9-10 feet. It adds a touch of grandeur without overpowering the space.
- 6 inches (15 cm): Baseboards of this height are ideal for grand and spacious rooms with high ceilings. They create a bold and commanding statement, adding a touch of sophistication.
Factors to Consider
While the standard baseboard heights provide a guideline, there are other factors to consider when selecting the appropriate height for your specific space:
1. Ceiling Height: The height of your ceilings will determine the most suitable baseboard height. Higher ceilings require taller baseboards to maintain a proportionate balance.
2. Wall Height: If your walls have unusually tall or short heights, you may need to adjust the baseboard height accordingly.
3. Trim Size: If you plan to install crown molding or other trim elements, the height of the baseboards should complement the overall trim package.
4. Interior Style: The interior design style of your home can also influence the choice of baseboard height. Traditional homes may opt for taller baseboards, while modern and minimalist spaces may prefer lower profiles.
Step-by-Step Guide to Installing Baseboards
1. Measure and Cut: Measure the length of each wall where baseboards are to be installed. Cut the baseboards to the appropriate length using a miter saw or chop saw.
2. Attach to Walls: Apply adhesive or use nails to secure the baseboards to the walls, making sure they are level and flush against the floor.
3. Fill Gaps and Paint: Fill any gaps between the baseboards and walls using caulk. Allow the caulk to dry, then paint the baseboards to match the surrounding walls or trim.
Frequently Asked Questions
1. Can I install baseboards myself?
Yes, installing baseboards is a relatively straightforward task that can be completed by DIYers with basic carpentry skills.
2. What is the best way to cut baseboards?
For precise and clean cuts, use a miter saw or chop saw equipped with a fine-toothed blade.
3. Should I use glue or nails to install baseboards?
Adhesive is often sufficient for securing baseboards, but nails or screws can provide additional strength in areas subject to frequent wear and tear.
4. How can I hide gaps between baseboards and walls?
Fill the gaps with paintable caulk or wood filler, then sand and paint to match the surrounding surfaces.
5. What is a creative new application for baseboards?
Upcycled baseboards can be used to create decorative wall shelves, picture frames, or even headboards.
6. How do I choose the right baseboard style for my home?
Consider the architectural style of your home, the overall design scheme, and the height of your ceilings. Samples or professional consultations can help you visualize different options.
7. Can I paint baseboards a different color?
Yes, baseboards can be painted to match or contrast with the walls, trim, or flooring. Custom colors can add a unique touch to your space.
8. How often should I replace baseboards?
Baseboards typically last for many years, but may need to be replaced if they become damaged or show signs of deterioration.
