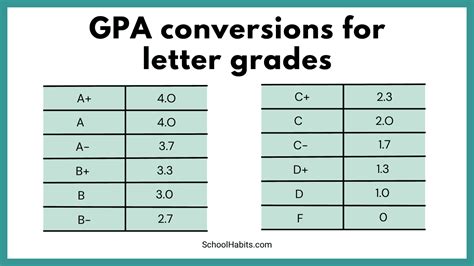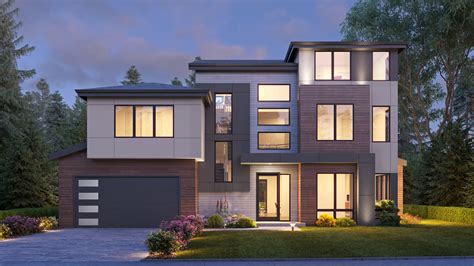In today’s real estate market, where space is at a premium and urban areas are booming, 3-story homes are gaining popularity. These abodes offer a unique blend of spaciousness, convenience, and style. Whether you’re a young family needing extra room or an empty nester seeking a more manageable residence, a 3-story home could be the perfect solution.

Advantages of 3 Story Homes
Ample Space
With three levels of living space, 3-story homes provide ample room for growing families or those who enjoy entertaining. You’ll have plenty of bedrooms, bathrooms, and living areas to accommodate your needs.
Vertical Efficiency
By building upwards, 3-story homes maximize space utilization while minimizing their footprint. This is especially beneficial in densely populated areas where land is scarce.
Privacy and Separation
Each floor can serve a distinct purpose. For example, the first floor can be dedicated to public spaces like the living room and kitchen, while the second floor houses private bedrooms. This separation offers privacy and seclusion within the home.
Architectural Appeal
3-story homes are visually striking and can enhance the aesthetics of your neighborhood. Their height adds a distinctive architectural element and can create a sense of grandeur.
Disadvantages of 3 Story Homes
Higher Construction Costs
Building a 3-story home typically involves more labor and materials than a smaller home, which can lead to higher construction costs.
Stair Climbing
Navigating three floors can be tiring, especially for individuals with mobility issues. Install elevators or chair lifts to mitigate this concern.
Energy Efficiency Challenges
Heating and cooling a 3-story home can be more challenging due to the increased vertical space. Proper insulation and energy-efficient appliances can help reduce energy consumption.
Key Features of 3 Story Homes
Floor Plans
3-story homes offer a wide range of floor plan options to suit different needs. Open-concept designs promote a sense of spaciousness, while traditional layouts provide more privacy.
Windows and Natural Light
Large windows and skylights allow ample natural light to flood the home, creating a bright and airy atmosphere.
Balconies and Patios
Many 3-story homes feature balconies or patios on each level, providing outdoor living spaces and panoramic views.
Smart Home Features
Modern 3-story homes often incorporate smart home technology for added convenience and efficiency. Control lighting, security, and temperature remotely from your smartphone.
Choosing the Right 3 Story Home
Determine Your Needs
Consider the number of bedrooms, bathrooms, and living areas you require. Factor in future growth and potential changes in your lifestyle.
Consider the Neighborhood
Research the neighborhood to ensure that a 3-story home fits the architectural style and zoning regulations.
Get Pre-Approved for a Mortgage
Secure financing before you start shopping to determine your purchasing power and narrow down your search.
Hire an Experienced Realtor
A knowledgeable real estate agent can guide you through the process, provide valuable advice, and negotiate the best terms.
Tips for Designing a 3 Story Home
Vertical Circulation
Plan strategically for vertical circulation. Install a spacious staircase with comfortable treads and railings. Consider adding an elevator for added convenience.
Natural Light
Maximize natural light by incorporating large windows and skylights throughout the home. Use light-colored paint and reflective surfaces to enhance the illumination.
Multipurpose Spaces
Design rooms that can serve multiple purposes. For example, a guest room can double as a home office or playroom.
Energy Efficiency
Invest in energy-efficient appliances, insulation, and lighting fixtures to reduce your utility bills. Consider installing solar panels or geothermal heating to further reduce your carbon footprint.
Table 1: Estimated Construction Costs for 3 Story Homes
| Size (sq. ft.) | Cost Range |
|---|---|
| 2,000-3,000 | $350,000-$500,000 |
| 3,000-4,000 | $500,000-$700,000 |
| 4,000-5,000 | $700,000-$900,000 |
Table 2: Energy Efficiency Tips for 3 Story Homes
| Strategy | Benefits |
|---|---|
| Insulation | Reduces heat transfer, lowering energy consumption |
| Energy-efficient appliances | Use less energy, saving you money and reducing emissions |
| Smart thermostats | Automate temperature control, optimizing energy usage |
| Solar panels | Generate renewable energy, significantly reducing your energy bills |
Table 3: Floor Plan Options for 3 Story Homes
| Floor | Purpose |
|---|---|
| First Floor | Public spaces (living room, dining room, kitchen) |
| Second Floor | Private spaces (bedrooms, bathrooms) |
| Third Floor | Bonus room, guest room, home office |
Table 4: FAQs about 3 Story Homes
| Question | Answer |
|---|---|
| Are 3 story homes difficult to maintain? | Yes, they may require more maintenance than smaller homes due to their height and vertical complexity. |
| Are 3 story homes suitable for everyone? | No, they may not be the best option for individuals with mobility issues or those who prefer single-level living. |
| What is the expected lifespan of a 3 story home? | With proper maintenance and repairs, a well-built 3 story home can last over 100 years. |
| Are 3 story homes more expensive to insure than smaller homes? | Yes, insurance costs for 3 story homes are typically higher due to their increased risk of damage. |
| What is a “foyer” in a 3 story home? | A foyer is a small entrance hall or reception area on the first floor of a home, typically used to greet guests. |
